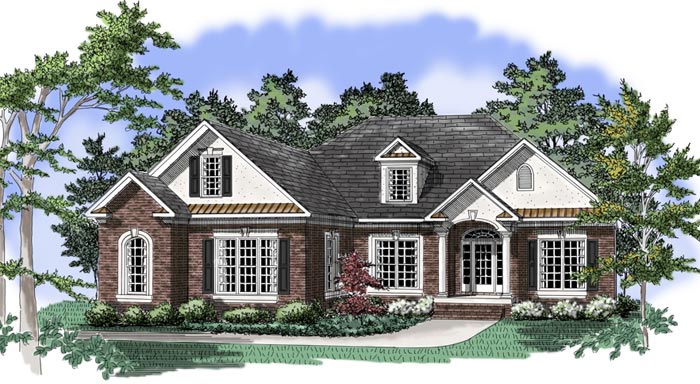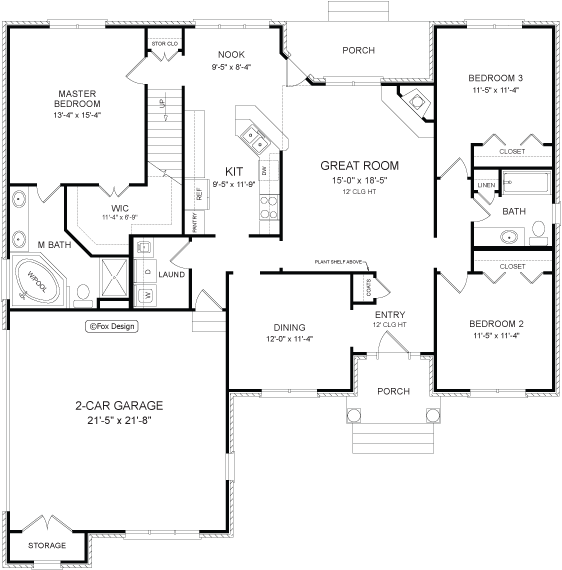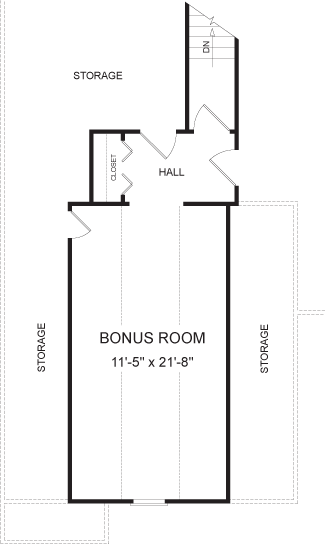| Plan No: | SP1691G1 |
| Total Living: | 1691 sf |
| 1st Floor: | 1691 sf |
| 2nd Floor: | 0 sf |
| Bonus: | 314 sf |
| Optional Space: | 0 sf |
| Garage: | 508 sf |
| Bedrooms: | 3 |
| Bathrooms: | 2 |
| Main Ceiling Ht: | 9′ |
| Width: | 55′-2″ |
| Depth: | 54′-2″ |
| Exterior: | Brick |
All plans include:
- Cover Sheet
- Foundation Plan-crawl space (call for slab)
- Floor Plan(s)
- Elevations (Front, Rear, Left, Right)
- Electrical Layout Plan(s)
- Cabinet Elevations
- Roof Plan
- Typical Structural Details
- Typical Wall Section(s)
Plans you may like
-
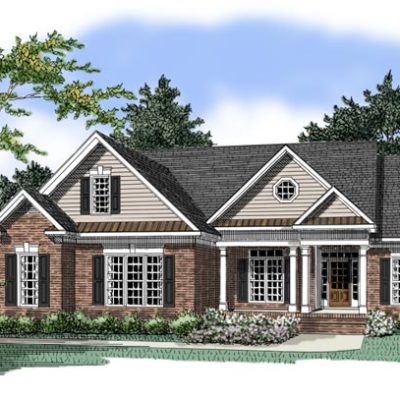
Huntington Way
1686 Sq Ft
3-4 Bedrooms
2-3 Baths -
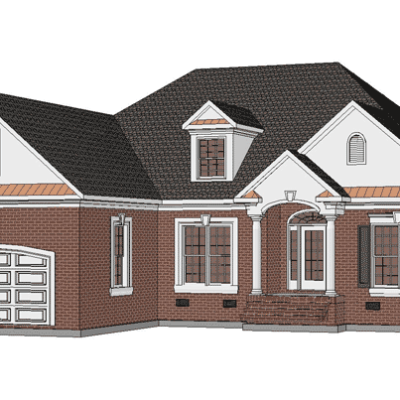
The Hillcrest
1691 Sq Ft
3 Bedrooms
2 Baths -
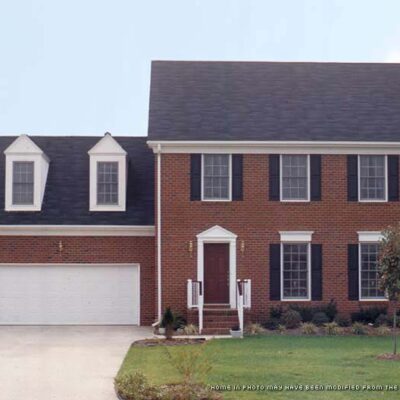
The Westridge
1716 Sq Ft
3 Bedrooms
2.5 Baths -
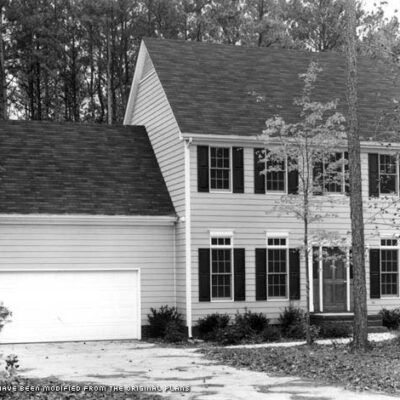
The Pinecroft
1680 Sq Ft
3 Bedrooms
2.5 Baths

