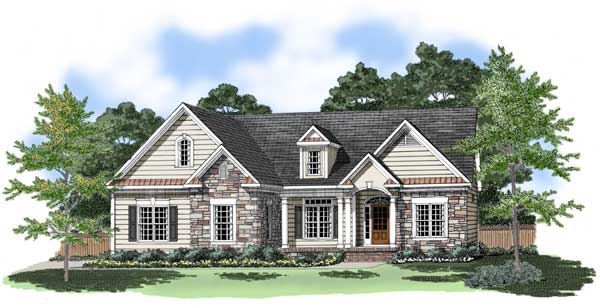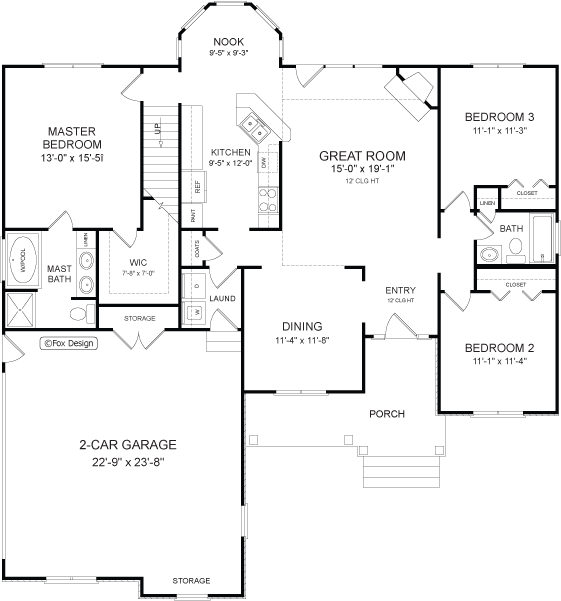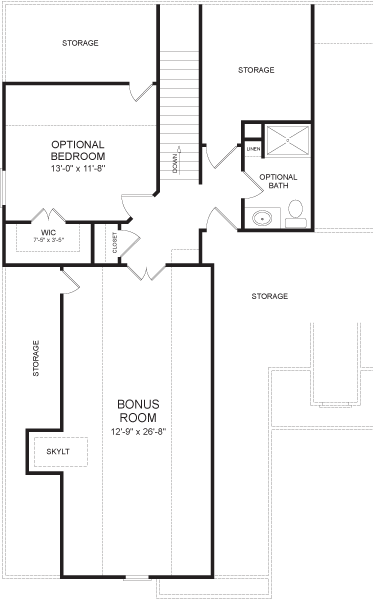| Plan No: | SP1581G1 |
| Total Living: | 1581 sf |
| 1st Floor: | 1581 sf |
| 2nd Floor: | 0 sf |
| Bonus: | 372 sf |
| Optional Space: | 333 sf |
| Garage: | 593 sf |
| Bedrooms: | 3-4 |
| Bathrooms: | 2-3 |
| Main Ceiling Ht: | 9′ |
| Width: | 53′-8″ |
| Depth: | 57′-4″ |
| Exterior: | Siding/Stone |
All plans include:
- Cover Sheet
- Foundation Plan-crawl space (call for slab)
- Floor Plan(s)
- Elevations (Front, Rear, Left, Right)
- Electrical Layout Plan(s)
- Cabinet Elevations
- Roof Plan
- Typical Structural Details
- Typical Wall Section(s)
Plans you may like
-
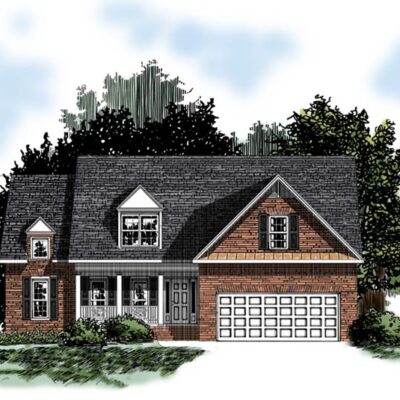
The Millbrook
1579 Sq Ft
3 Bedrooms
2 Baths -
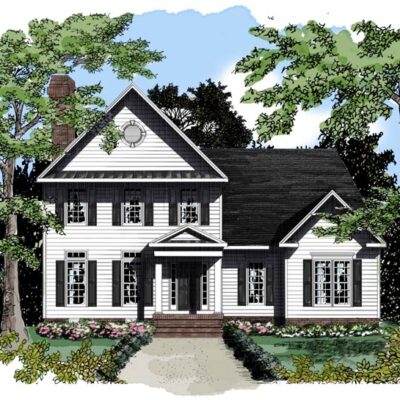
Auburn Chase
1568 Sq Ft
3 Bedrooms
2.5 Baths -
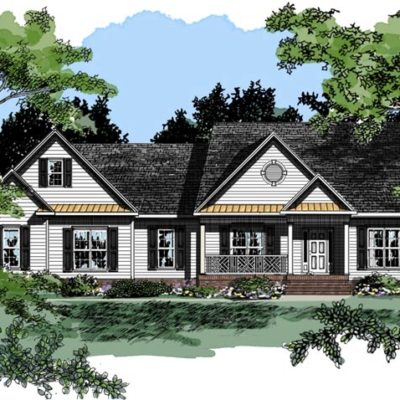
Cameron Creek
1679 Sq Ft
3 Bedrooms
2 Baths -
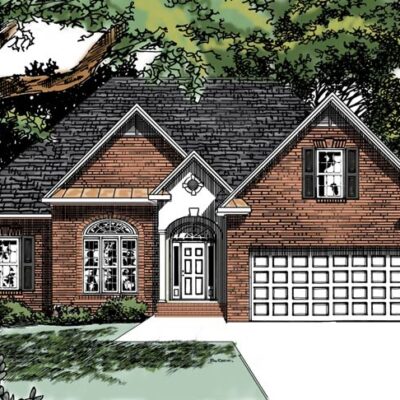
Greystone Point
1630 Sq Ft
3 Bedrooms
2 Baths

