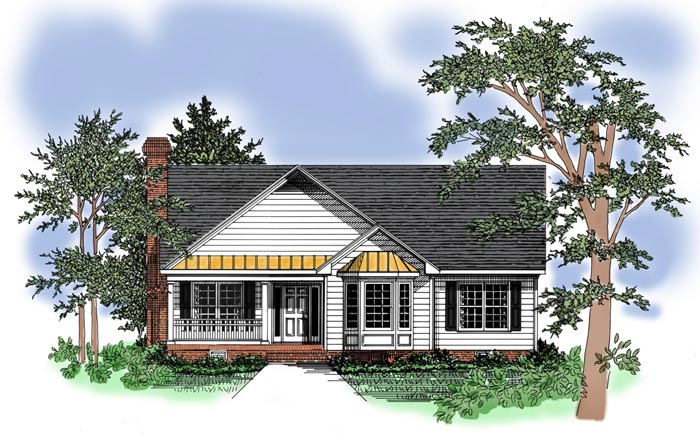| Plan No: | SP1438-1 |
| Total Living: | 1438 sf |
| 1st Floor: | 1438 sf |
| 2nd Floor: | 0 sf |
| Bonus: | 0 sf |
| Optional Space: | 0 sf |
| Garage: | 0 sf |
| Bedrooms: | 3 |
| Bathrooms: | 2 |
| Main Ceiling Ht: | 8′ |
| Width: | 42′-0″ |
| Depth: | 49′-8″ |
| Exterior: | Siding |
All plans include:
- Cover Sheet
- Foundation Plan-crawl space (call for slab)
- Floor Plan(s)
- Elevations (Front, Rear, Left, Right)
- Electrical Layout Plan(s)
- Cabinet Elevations
- Roof Plan
- Typical Structural Details
- Typical Wall Section(s)
Plans you may like
-
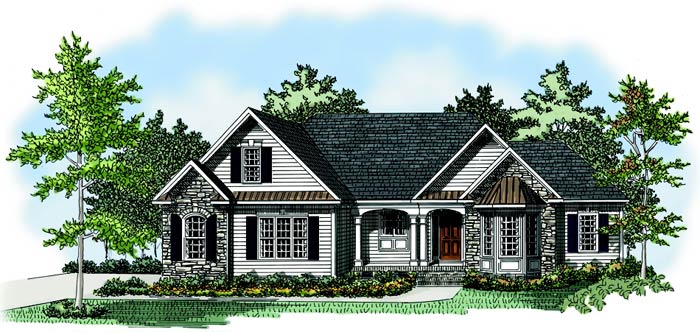
The Nottingham
1447 Sq Ft
3 Bedrooms
2 Baths -
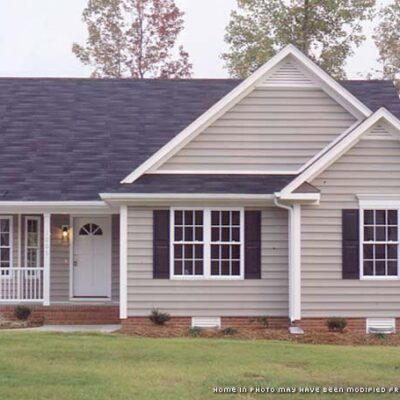
The Williamston
1412 Sq Ft
3 Bedrooms
2 Baths -
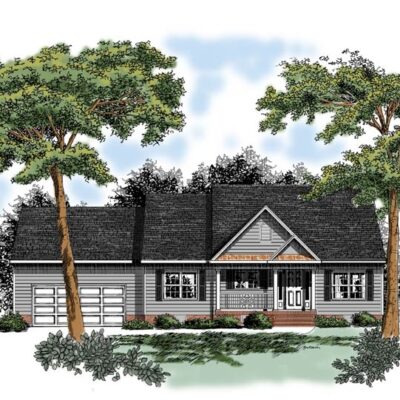
Dogwood Lane
1425 Sq Ft
3 Bedrooms
2 Baths -
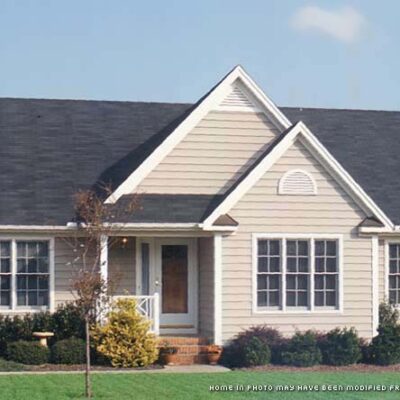
Park Drive
1442 Sq Ft
3 Bedrooms
2 Baths

